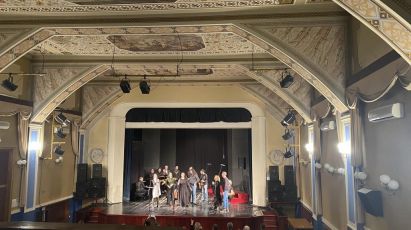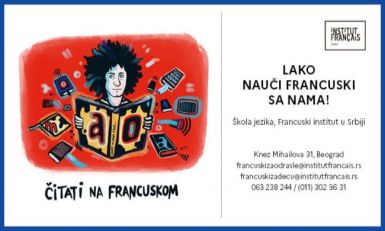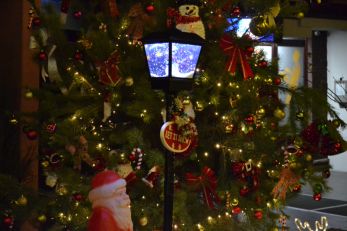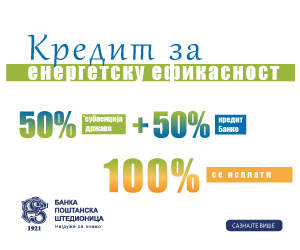
Izvor: Namestaj.rs, 06.Maj.2014, 11:24 (ažurirano 02.Apr.2020.)
Šareni porodični dom u Tajvanu
House Design Co. studio podelio je neke fotografije i informacije o divnoj porodičnoj kući od 265 kvadrata koju su završili u Tajvanu. Obimna upotreba akcenata svetlih boja daje čitavom boravištu razigranu i veselu atmosferu. Međutim, pre renoviranja, svi enterijeri su bili mračni, što je izazvalo teško i depresivno osećanje. Dakle, prvi zadatak zahteva klijenta je bio kako da se posvetli cela unutrašnjost i dobije više prostora. Planirajući životne zone (gde se javlja većina aktivnosti) u centru boravka i spavaće sobe sa obe strane, dizajneri su optimizovali količinu prirodne svetlosti koja dolazi unutra. Dobar društveni tok je takođe stvoren, poboljšavajući interakcije između članova porodice. Kao što možete videti na fotografijama ispod, svaki enterijer ima svoju ličnost dobro definisanu, sa koloritom u centru pažnje svaki put.House Design Co. shared some photos and information regarding a lovely 265 square-meter family home the studio has completed in Taiwan. Extensive use of bright color accents give the entire abode a playful and cheerful atmosphere. However, before the renovation, all interiors were dark, which caused a heavy and depressing feeling. Therefore, the first issue of the client’s brief was how to have light get through the whole interior and gain more space. By planning the living zones (where most activities occur) in the center of the residence, and bedrooms on both sides, the designers optimized the amount of natural light coming in. A good social flow was also created, improving interaction between family members. As you can see in the photos below, each interior has its own well defined personality, with color taking center stage every time.








