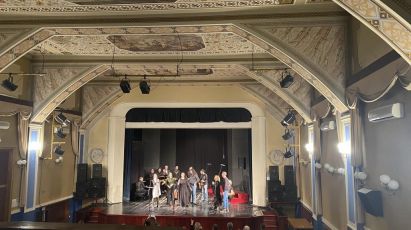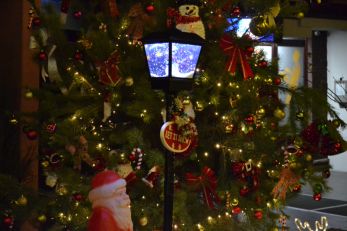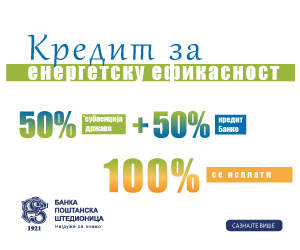
Izvor: Gradnja-Online.com, 09.Jan.2013, 11:23 (ažurirano 02.Apr.2020.)
Jednostavan život s dozom eco-friendly sofisticiranosti, u Hrvatskoj
Verovatno jedna od najzanimljivijih i prirodi orijentisanih kuća, je Kuća 04 projekta, koja se nalazi u sunčanoj regiji Osijeka, u Hrvatskoj, koja pokušava da uspostavi poseban odnos između čoveka i prirode, pomoću prostora kao alata. Modernu kuću, dizajnirala je Helena Alfirević Arbutina pokazujući dualitet ljudske egzistencije i stalnu potrebu za pronalaženjem unutarnjeg mira. Postoje dva orahova stabla koja simbolično označavaju ulaz. Vrlo fluidan i organski oblik kuće dolazi sa svim vrstama genijalnih detalja.Kuća je podeljena u tri krila. U jedno od bočnih krila smeštena je garaža i spavaće sobe, dok je suprotno krilo rezervisano za decu. Središnje krilo, koje je javno, idealno je mesto za dobrodošlicu gostima. Središnje krilo je stvarno zanimljivo s arhitektonskog gledišta. Unutrašnjost je bogata transparentnim područjem, tako da možete videti sve oko kuće, čak i od gornjeg nivoa. Obilje prozirnosti takođe vam omogućuje da imate potpuni pogled na dvorište. Bela unutrašnjost, ukrašena drvenim detaljima, i kaminom, koji daje osećaj udobnosti. Postoje "zemljani" detalji oko kuće, kao što je šljunak poput tepiha, šljunak "prolaz", čim ste korak u kući i mali unutarnji vrt sa belim kamenjem i malim grmovima iza staklenog zida. Stvarno zanimljivo i inspirativno, 04 kuća vam daje osećaj da ste istražujući svežinu na otvorenom, u intimi vašeg doma.Probably one of the most interesting and nature oriented houses, the House 04 project, located in the sunny region of Osijek, Croatia, tries to establish a special relationship between man and nature, using the liveable space as a tool. The modern-edgy home, designed by Helena Alfirevic Arbutina showcases the duality of the human existence and the constant need of finding inner peace. There are two walnut trees that mark symbolically the entrance. The very fluid and organic shaped house comes with all sorts of ingenious details.The house is divided in three wings. One of the side wings accommodates the garage and the bedrooms, while the opposite wing is reserved for children. The central wing, which is public, is ideal for welcome guests. The central wing is really interesting from an architectural point of view. The interior is rich in transparent area, so you can see everything around the house even from the upper level. The abundance of transparence also allows you to have a complete view over the courtyard. The white interior, with wooden details is adorned with a central, suspended fireplace, which adds a feeling of coziness. There are “earthy” details sprinkled around the house, such as the pebble-like carpet, a pebbles “passage”, as soon as you step inside the house and a small interior garden with white stones and small bushes behind a wall of glass. Really interesting and inspiring, the 04 House gives you the feeling that you are exploring the freshness of the outdoors, right in the intimacy of your home.
Nastavak na Gradnja-Online.com...








