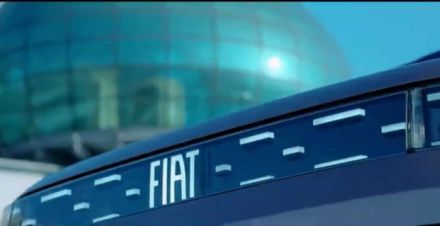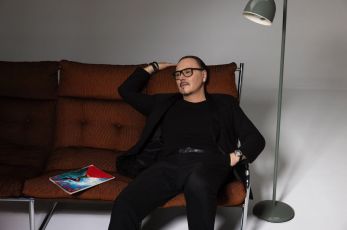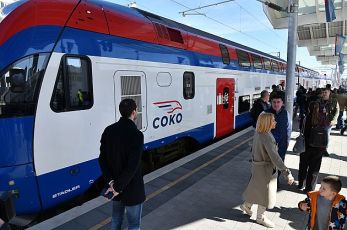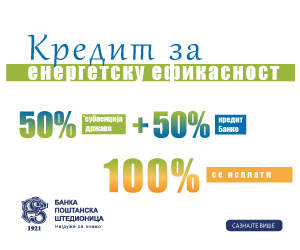
Izvor: Gradnja-Online.com, 04.Feb.2013, 11:49 (ažurirano 02.Apr.2020.)
Hipnotišuće vijugave linije i intenzivno korišćenje organskih materijala
Robert Harvey Oshatz arhitekte dizajnirale su Chenequa Residence, porodičnu kuću predstavljajući izvorni i vrlo dinamičan dizajn. Zgrade uopšte ne mogu biti u potpunosti shvaćene, dok se analiziraju sa jednog stanovišta. Prema arhitektama, projekat zahteva dve faze izvedbe: "stambeni deo zgrade predstavlja prvu fazu izgradnje i uključuje osnovna životna područja za porodice. Druga faza izgradnje treba da se preduzme kasnije i ona će se sastojati od područja staklom natkrivenog bazena i dela za posetu roditelja". Dizajn stanovanja je praktičan i vizuelno interaktivan: "Nakon parkiranja na kružnom prilazu, pristup u kuću je pešice i sledi mali kameni zid koji se nastavlja ispod niskog krova. Nakon šetnje kroz staklena vrata, niski ulaz eksplodira u slavlju svetla i oblika. Veliki kružni otvor u podu izlaže novi nivo ispod i nizak krov podiže i vrti iz vidokruga, nakon čega sledi konzolno stubište. Čvrsto kameno jezgro stoji u središtu svega toga, poput koreografa koji upravlja plesom oko njega ".Robert Harvey Oshatz Architect designed the Chenequa Residence, a family home showcasing an original and very dynamic design. The building as a whole can not be entirely understood while analyzing it from a single standpoint; its diversity exposes fun features throughout. According to the architects, the project requires two stages of implementation: “The extant building constitutes the first phase of construction and includes the primary living areas for the family. The second phase of construction to be undertaken at a later point will consist of a glass roofed swimming pool area and a suite for visiting grandparents“. The design of the residence is practical and visually interactive: “After parking on the circular driveway, the approach to the house is by foot and follows a small stone wall which continues underneath a low hemlock clad roof. Upon walking through the glass door, the compression of the low entry explodes into a celebration of light and form. A large circular opening in the floor exposes a new level below and the low roof lifts and spins out of view, followed by a cantilevered staircase. A solid stone core stands at the center of it all, like a choreographer directing the dance around it“.
Nastavak na Gradnja-Online.com...











